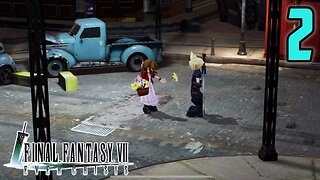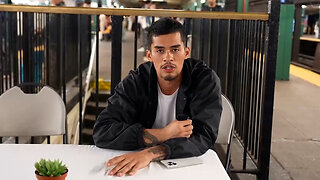LILITH House _ DCDSAA Architecture Office
LILITH House | DCDSAA Architecture Office
STORE•SHANGHAI, CHINA
Architects: DCDSAA Architecture Office
Area: 350 m²
Year: 2021
Photographs: Qingshan Wu
Manufacturers: Nippon Paint, NVC Lighting, Shanghai Yi Die
Horticulture
Lead Architect: Hao Wang
Interior Design: DCDSAA Architecture Office
Landscape Design: DCDSAA Architecture Office
Construction Unit: Shanghai DCDSAA Architectural Design Co. Ltd.
Design Team:Zhengliang Yuan, Chao Tang and Bingkun Yan
Owner:LILITH
City:Shanghai
Country:China
DCDSAA Architectural Design Office has completed a very important
architectural planning and design project in Shanghai this year-
Lilith House (Cat House Garden); Architects hope to build a
harmonious relationship among architecture, courtyard, and nature
through minimalist geometric deconstruction and calm symmetry.
"Architecture is an open natural relationship with rhythm and clear
facade. Mr. Wang Hao, the presiding architect of DCDSAA Architecture
Office, said: "Rigorous planning and design, thanks to our in-depth
study and discussion of future architecture, is an open private
space with a sense of ceremony. Architecture is connected with
courtyard and the interaction between them creates unique experience
fun.”
In Yunjian Granary Cultural and Creative Park, Songjiang, Shanghai,
there are a group of old granary buildings with a long history,
which are located on the banks of the people's river. As an original
granary land, the mission of this location is to create a harmonious
symbiosis with the surrounding landscape and become a part of the
site-building. The inclined special-shaped frame of the entrance
floating BOX is used, and the interesting upper and lower façades
are formed. The façades are designed with large floor-to-ceiling
glass. The three-dimensional structure of each BOX echoes the
waterscape of the outside garden like a sculpture, creating the
fluidity of the space.
The whole indoor beige minimalist structure design, the semi-
circular sinking leisure experience space has beautiful lines and
sense of body, the tolerance and width of natural lighting, and more
interaction and contrast between light and buildings. After the
space has the natural attribute of light, it is full of the contrast
between fantasy and reality, and it is endowed with the pure modern
temperament like an architectural art museum.
The rich and varied landscape environment creates diversified
interesting experiences for the building. Each open space in the
room not only provides people with an excellent vision but also
closely connects the outdoor space with the independent indoor
space. In the design of the site and the building, the changes of
scale and storey height are skillfully used, which form a rich
volume contrast relationship and create a unique space and visual
experience. Each symmetrical direction of BOX lighting is a pure
form of architecture, which leads the space to a more intriguing
artistic direction, and also leads to the "natural attribute" of
architecture, thus creating a natural feeling of visibility and
satisfying our pursuit of experience quality and ideal.
The patchwork appearance and posture create a series of continuous
landscape scenes. The public space in the building is organized
around the outdoor garden platform, and the boundary between indoor
and outdoor becomes smart because of these gardens. The overall
planning consists of two small buildings, and an outdoor punch-in
terrace is formed in the upper part of the building. The terrace is
planted with green vegetation, just like a hanging garden, floating
above the site and the riverbank, creating a natural and harmonious
indoor and outdoor atmosphere.
The two-story sky garden structure floats on the first floor,
forming a wonderful floating posture; Interact with the waterscape
below, and the overall facade of the second floor shows various
shapes, sometimes delicate and sometimes quiet, which can create a
natural, soft, beautiful and smart picture for the space, and become
a beautiful photoshop viewing platform.
In addition, the architectural design of another cat house adopts
the upper and lower floors of open-ended integration design, with
large areas of glass and transparency, emphasizing the comfort of
space, following the light and nature. The unconscious harmonious
relationship between cats and nature is the best expression of
"unconscious architecture". In the rear area of the building, the
inward outdoor garden is the most exciting realm to create inner
silence. The inner courtyard echoes the natural waterscape to show
the beautiful garden and modern poetry.
-
 LIVE
LIVE
Vigilant News Network
15 hours agoMedia Blackout: 10 News Stories They Chose Not to Tell You - Episode 26
2,038 watching -
 1:18:16
1:18:16
The Late Kick with Josh Pate
12 hours agoLate Kick Live Ep 520: SEC vs Texas | Unpopular CFB Opinions | PennSt Whiteout Issues | Bama Mood
63.2K4 -
 LIVE
LIVE
Right Side Broadcasting Network
6 days agoLIVE REPLAY: President Donald J. Trump Holds a Rally in Las Vegas, NV - 6/9/24
5,328 watching -
 16:09
16:09
Clownfish TV
16 hours agoMicrosoft DISABLES Windows Recall After MASSIVE Public Backlash!
43.7K69 -
 16:17
16:17
TENET Media
18 hours ago $0.91 earnedThe Shopping Cart Theory | Matt Christiansen
50.4K38 -
 17:55
17:55
JoBlo Originals
1 day agoWhat Happened to EPIC MEAL TIME?
52.1K7 -
 31:02
31:02
Degenerate Plays
18 hours agoBest Girl Needs Her Swimsuit - Final Fantasy 7: Ever Crisis : Part 2
58.2K8 -
 48:14
48:14
World Nomac
1 day agoMy First Time in Shanghai, China 🇨🇳
63.3K13 -
 2:57:13
2:57:13
SNEAKO
18 hours ago"Who Do You Hate the Most?" - One Minute Podcast
127K120 -
 4:47:25
4:47:25
SonnyFaz
14 hours agoDr. Shiva x Sonny IRL
72.5K49