Off-Grid Mountain Top Cabin
The house is situated on rocky terrain, perched atop a natural flat plane. It was important that the long rectangular structure – which was crafted using raw steel, concrete, plywood, and glass – blended in with its surrounding natural environment.
Design and Build by Robbie Walker.
Production by The Local Project.
Check out these cool gadgets that I found on amazon.
AS AN AMAZON ASSOCIATE I EARN FROM QUALIFYING PURCHASES. THANK YOU!
Car Seat Headrest Hook 4 Pack Hanger Storage Organizer Universal for Handbag Purse Coat fit Universal Vehicle Car Black S Type
https://amzn.to/3IOHGUj
Apple 20W USB-C Power Adapter
https://amzn.to/344Vf3l
Ailun Glass Screen Protector Compatible for iPhone 11/iPhone XR, 6.1 Inch 3 Pack Tempered Glass
https://amzn.to/3udheQ8
#off grid
#tiny house
#cabin
#off grid living
#off grid cabin
#sustainable living
#off the grid
#architecture
#building a cabin
#cabin tour
#cabin design
#architect builds an off grid cabin
#designing an off grid cabin
#cabin tour off grid
#tiny cabin
#tiny home #affiliatemarketing #digitalmarketing #business #onlinebusiness #affiliate #marketing #makemoneyonline #entrepreneur #workfromhome #affiliatemarketingtips #motivation #money #affiliatemarketer #success #onlinemarketing #makemoney #socialmediamarketing #entrepreneurship #affiliateprogram #businessowner #networkmarketing #affiliatemarketingbusiness #affiliatemarketingtraining #earnmoney #passiveincome #financialfreedom #internetmarketing #affiliates #instagram #bhfyp
#house tour
#Australia
#Mansfield
#The Local Project
#architect
#interior design
#off-grid house
#off grid cabin build
#architect builds cabin
#how to build a cabin
#off grid cabin tour
#tiny home tour
#home tour
-
 0:10
0:10
gloflin
1 year agomy off grid cabin
12 -
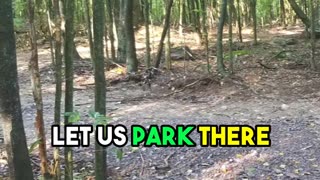 0:21
0:21
jimmy831
7 months agooff grid cabin
4 -
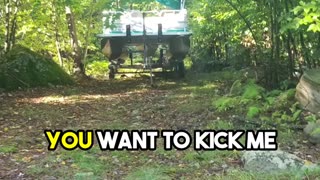 0:23
0:23
jimmy831
7 months agooff grid cabin
1 -
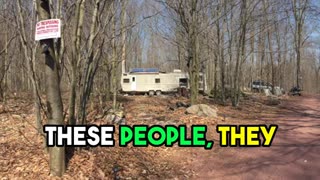 0:24
0:24
jimmy831
7 months agooff grid cabin
-
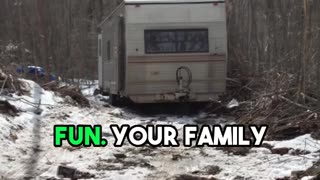 0:22
0:22
jimmy831
7 months agooff grid cabin
-
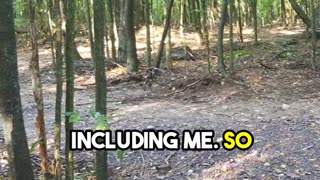 0:28
0:28
jimmy831
7 months agooff grid cabin
1 -
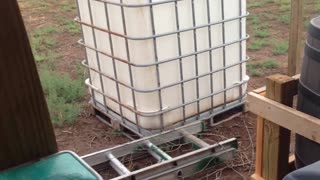 4:18
4:18
WestTexasPrepper
3 years ago $0.01 earnedWalk Through Of My Off Grid Cabin
99 -
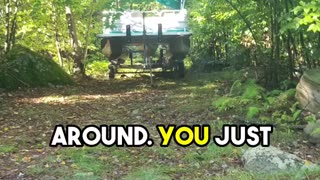 0:17
0:17
jimmy831
7 months agooff grid cabin
-
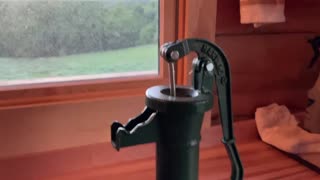 1:33
1:33
Conspiracy theorist
11 months agoOff grid cabin
15 -
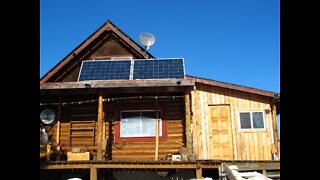 3:22
3:22
North Trapping and Bushcraft
1 year agoOFF GRID - SOLAR FOR A LOG CABIN
108