Single family home with roof garden
The location for the house 10mx20m (buildable area) is situated in Los Angeles, California,. It is three story house. Total area is 4530 square feet for a young professional couple, a single family. Its interior design is intentionally designed to make a minimalistic mood by use of white painted for ceiling, white coated paint for wall, white coated waterproof for kitchen and bathroom area. The use of stone is limited only for kitchen countertop and bathroom wash basin area.
1st floor is 2088 sf / 2nd floor is 1829 sf / 3rd floor is 613 sf
1st floor includes spacious garden area with living room, kitchen and master bedroom with ensuite bathroom and walk-in closet, and guest toilet (half bathroom). Additional outdoor garden offers buffer area between outdoor and indoor area. Thus, the backyard is a place for large gathering with neighbors for such as barbeque party or happy hour for this family to invite neighbors and friends.
2nd floor includes 2nd bedroom and a large guest bedroom with a balcony respectively. There is an office area allocated for the owner to work at home from time to time. In addition, this level includes laundry room, full bathroom, walk-in closet, and storage space.
3rd floor is allocated to provide exercise area and storage for own grown vegetables and plants. Specially this floor includes roof garden to grow plants and vegetables. Taking the dry climate into account, the high ceiling will offer a natural ventilation of the house for all season to stay without AC to run. Strong natural ventilation will work well through air circulation from 1st floor to 3rd floor.
-
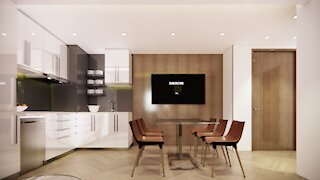 4:10
4:10
All about house design
3 years ago830sf 2bedroom 2bath Condo unit interior design
59 -
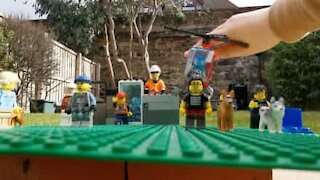 0:29
0:29
Buzzvideos - EN
3 years agoFamily builds LEGO garden...with a twist!
38 -
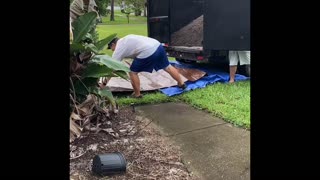 2:18
2:18
ScheplerFamily
3 years ago $0.30 earnedFamily backyard garden
3212 -
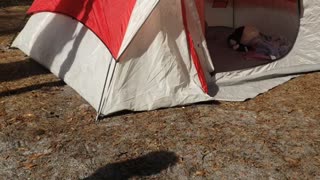 0:25
0:25
joey35
3 years agoCamping with family
296 -
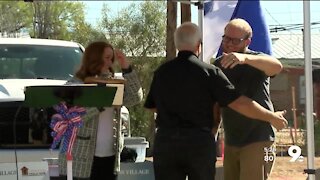 1:08
1:08
KGUN
3 years agoLocal veteran and his family surprised with mortgage-free home
50 -
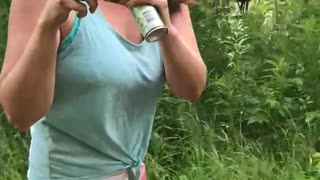 0:22
0:22
BlackAnthrax
3 years ago $0.55 earnedFun times with family
6352 -
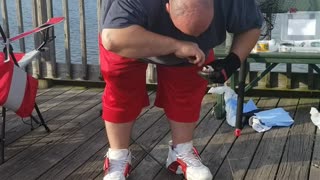 0:39
0:39
sleep
3 years ago $0.03 earnedfishing with family
4061 -
 0:14
0:14
limbel
3 years agoAt the beach with family
461 -
 15:10
15:10
Protection
3 years ago $0.07 earnedProtecting your home and family
2282 -
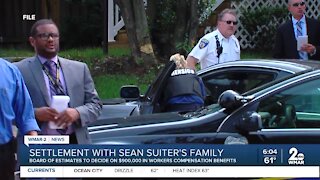 2:05
2:05
WMAR
3 years agoSettlement with Sean Suiter's family
291